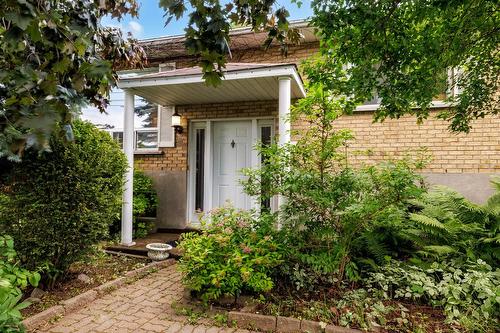



Robert Atallah, Courtier immobilier résidentiel et commercial




Robert Atallah, Courtier immobilier résidentiel et commercial

263-C
BLVD
SAINT-JEAN
Pointe Claire,
QC
H9R3J1
| Neighbourhood: | Nord |
| Building Style: | Detached |
| Lot Assessment: | $210,000.00 |
| Building Assessment: | $343,600.00 |
| Total Assessment: | $553,600.00 |
| Assessment Year: | 2021 |
| Municipal Tax: | $2,323.00 |
| School Tax: | $445.00 |
| Annual Tax Amount: | $2,768.00 (2025) |
| Lot Size: | 5022.0 Square Feet |
| Building Width: | 40.0 Feet |
| Building Depth: | 28.0 Feet |
| No. of Parking Spaces: | 4 |
| Floor Space (approx): | 1120.0 Square Feet |
| Water Body Name: | Lac St-Louis |
| Built in: | 1974 |
| Bedrooms: | 3+1 |
| Bathrooms (Total): | 2 |
| Zoning: | RESI |
| Water Supply: | Municipality |
| Foundation: | Poured concrete |
| Proximity: | Highway , Daycare centre , Golf , Hospital , Park , Bicycle path , Elementary school , Réseau Express Métropolitain (REM) , High school , Commuter train , Public transportation |
| Basement: | 6 feet and more , Finished basement |
| Parking: | Driveway |
| Sewage System: | Municipality |