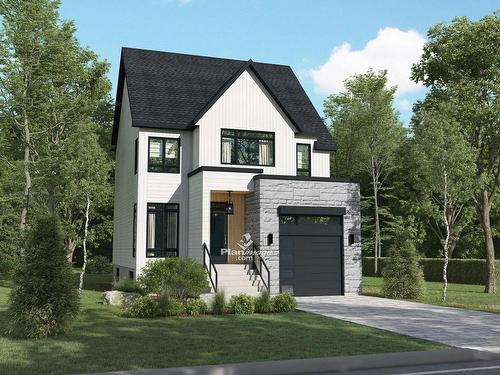



Christian Gareau, Courtier Immobilier | Marie-Ève Veilleux, Courtier immobilier résidentiel




Christian Gareau, Courtier Immobilier | Marie-Ève Veilleux, Courtier immobilier résidentiel

Phone: 514.694.2121
Cell: 514.830.0827

Phone: 514.694.2121
Cell: 514.830.2638

263-C
BLVD
SAINT-JEAN
Pointe Claire,
QC
H9R3J1
| Building Style: | Detached |
| Municipal Tax: | $0.00 |
| School Tax: | $0.00 |
| Annual Tax Amount: | $0.00 |
| Lot Frontage: | 21.3 Metre |
| Lot Depth: | 29.02 Metre |
| Lot Size: | 614.6 Square Metres |
| Building Width: | 28.5 Feet |
| Building Depth: | 40.0 Feet |
| No. of Parking Spaces: | 1 |
| Floor Space (approx): | 1643.0 Square Feet |
| Bedrooms: | 3 |
| Bathrooms (Total): | 1 |
| Bathrooms (Partial): | 1 |
| Zoning: | RESI |
| Driveway: | Unpaved |
| Kitchen Cabinets: | Melamine |
| Heating System: | Electric baseboard units |
| Water Supply: | Municipality |
| Heating Energy: | Electricity |
| Equipment/Services: | Air exchange system |
| Windows: | PVC |
| Foundation: | Poured concrete |
| Garage: | Built-in , Single width |
| Washer/Dryer (installation): | Other |
| Proximity: | Daycare centre , Golf , Park , Elementary school |
| Siding: | Brick , Vinyl |
| Bathroom: | Separate shower |
| Basement: | Unfinished |
| Parking: | Garage |
| Sewage System: | Municipality |
| Window Type: | Casement |
| Roofing: | Asphalt shingles |