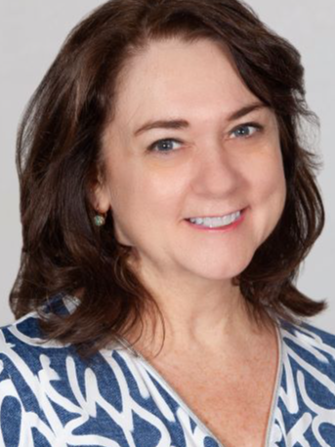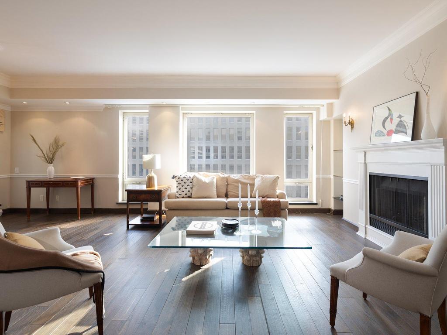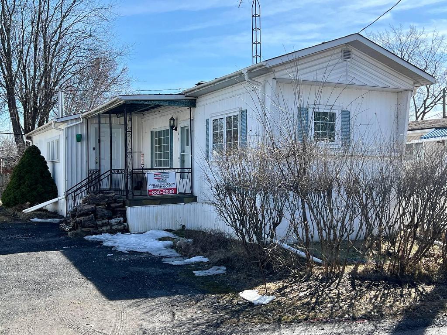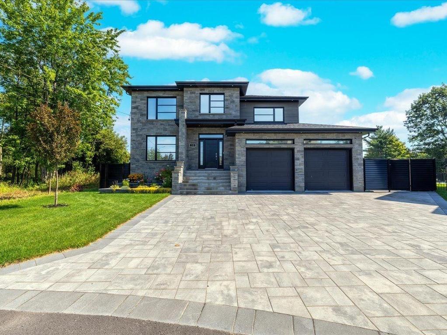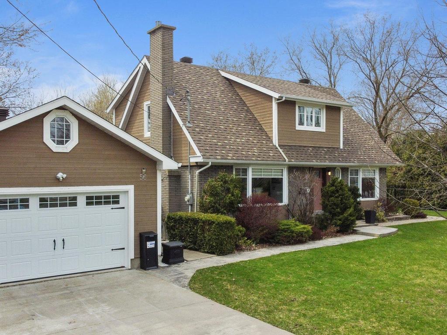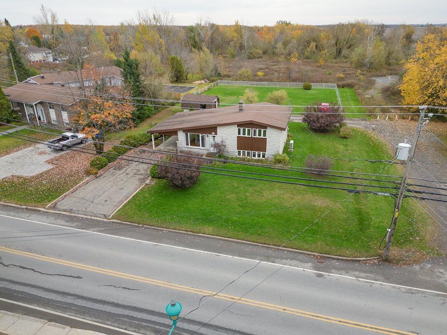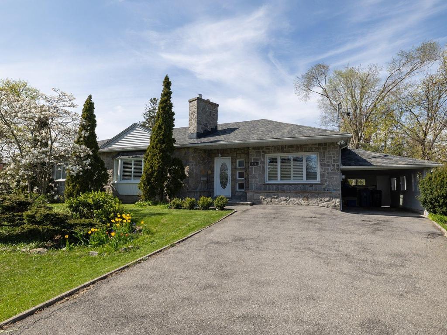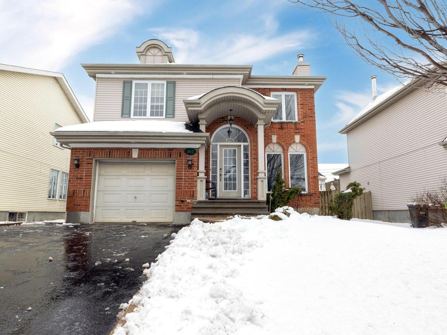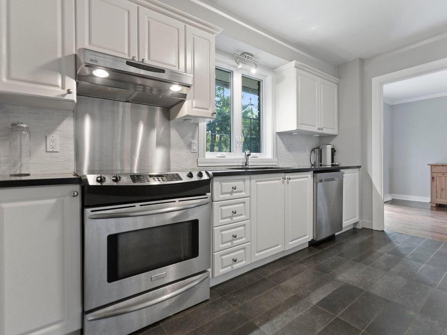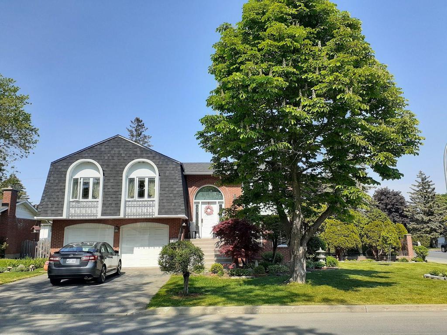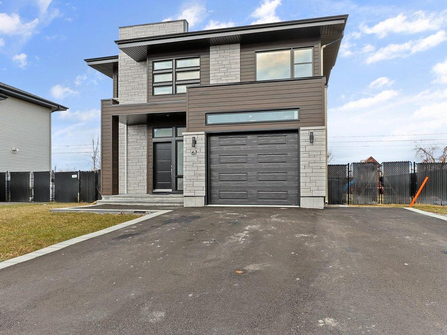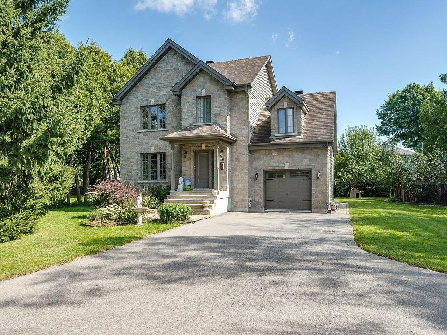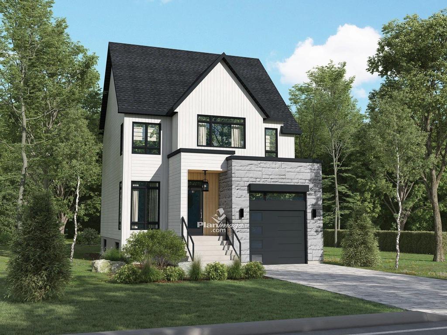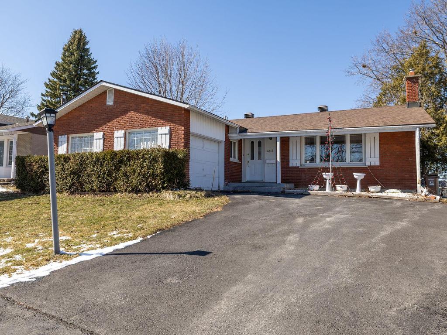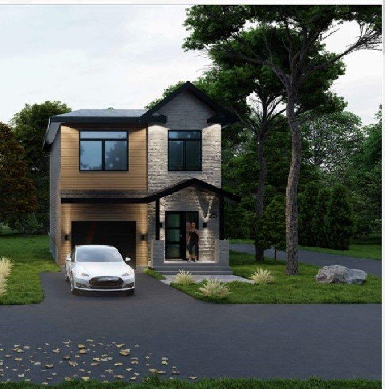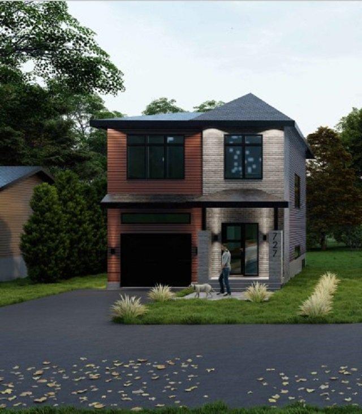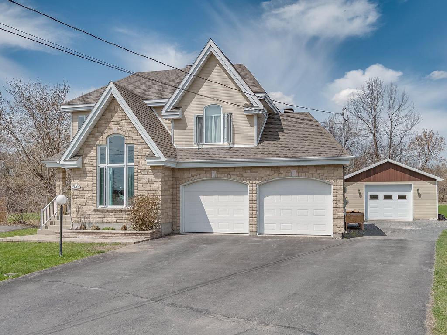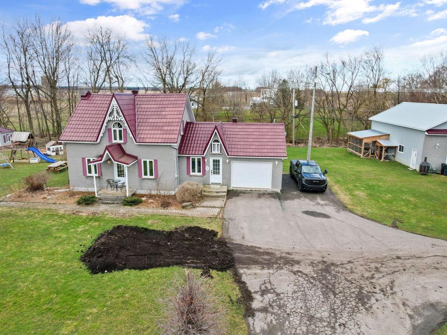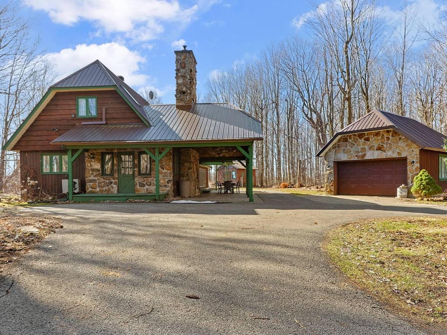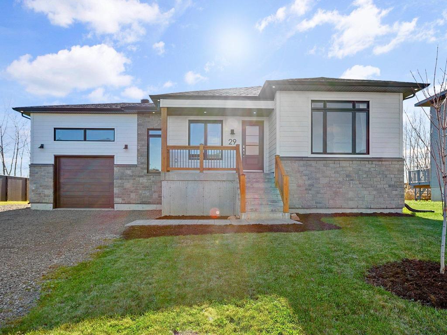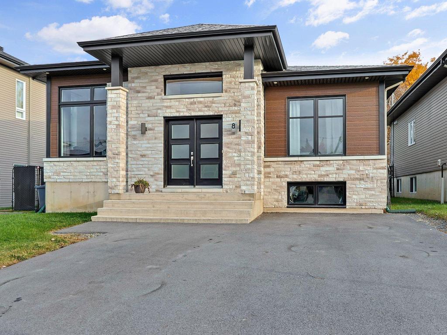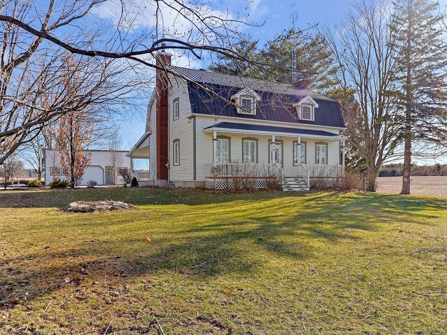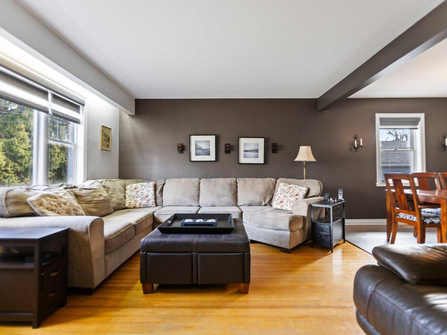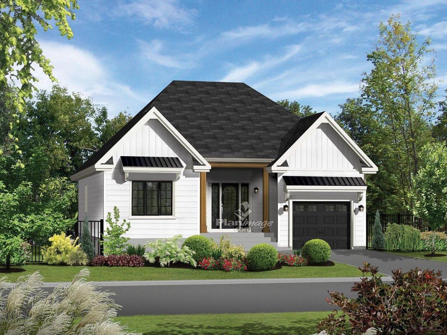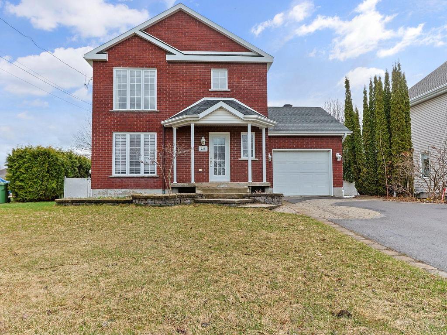Favourite Listing
Sign up for your Client Portal Account
Save your searches and favourite listings.
All fields with an asterisk (*) are mandatory.
Sign up to explore the neighbourhood
All fields with an asterisk (*) are mandatory.
Already have an account?
Sign in hereSign in to your Client Portal
All fields with an asterisk (*) are mandatory.
Sign up for an account
Reset Your Password
Enter your registered email account and we will send you an email containing a link that you can use to reset your password.
Save this search
Save this search
Resend activation email
All fields with an asterisk (*) are mandatory.
Reset Your Password
Please enter and confirm your desired new password.
All fields with an asterisk (*) are mandatory.



Listings
All fields with an asterisk (*) are mandatory.
Invalid email address.
The security code entered does not match.
$875,000
Listing # 18079789
Condo/Apt. | For Sale
1 Av. Wood , 507 , Westmount, QC, Canada
Bedrooms: 1
Bathrooms: 1
Bathrooms (Partial): 1
Westmount - Montréal - **1 Wood Ave ** Welcome to one of the most prestigious buildings across from Westmount Square. Features 1 bedroom, ...
View Details$124,500
Listing # 14797263
Single Family | For Sale
65 Rue Fernand , Montréal (L'Île-Bizard/Sainte-Geneviève), QC, Canada
Bedrooms: 2
Bathrooms: 1
Montréal (L'Île-Bizard/Sainte-Geneviève) - Montréal - Why rent when you can buy? This freshly painted 2 bedroom, 1 bathroom mobile home (located on rented land) with wood ...
View Details$1,375,000
Listing # 12140222
Single Family | For Sale
38 142e Avenue , Notre-Dame-de-l'Île-Perrot, QC, Canada
Bedrooms: 4+1
Bathrooms: 3
Bathrooms (Partial): 1
Notre-Dame-de-l'Île-Perrot - Montérégie - MOTIVATED SELLER !! This house is just perfect ! It is located on a very quiet crescent street where traffic is rare, ...
View Details$1,229,000
Listing # 18965330
Single Family | For Sale
56 Sweetbriar Drive , Beaconsfield, QC, Canada
Bedrooms: 3
Bathrooms: 2
Bathrooms (Partial): 1
Beaconsfield - Montréal - Beautiful cottage in sought-after Beaconsfield South on a large lot of over 17,000sf. Located steps from the new ...
View Details$1,200,000 +GST/QST
Listing # 24833959
Single Family | For Sale
1520 Ch. Ste-Angélique , Saint-Lazare, QC, Canada
Bedrooms: 3
Bathrooms: 1
Saint-Lazare - Montérégie -
View Details$948,000
Listing # 18809543
Single Family | For Sale
519 Boul. Beaconsfield , Beaconsfield, QC, Canada
Bedrooms: 5
Bathrooms: 2
Beaconsfield - Montréal - Beaconsfield, 5 bedrooms, 2 bathrooms. Magnificent single storey located a few steps away from shops, schools and the ...
View Details$895,000
Listing # 12389834
Single Family | For Sale
267 Av. Maclean , Pointe-Claire, QC, Canada
Bedrooms: 3+2
Bathrooms: 2
Bathrooms (Partial): 1
Pointe-Claire - Montréal - Key in hand. Charming 3+2 bdrm cottage in Pointe Claire. Bright, comfortable, modern with large open concept living ...
View Details$785,000
Listing # 9850939
Single Family | For Sale
67 Sweetbriar Drive , Beaconsfield, QC, Canada
Bedrooms: 3
Bathrooms: 1
Bathrooms (Partial): 1
Beaconsfield - Montréal - Welcome to Beaconsfield South - large 3 (could be 4 bedrooms) bedroom cottage minutes from Ecole Primaire Beaconsfield ...
View Details$784,900
Listing # 20391717
Single Family | For Sale
15 Rue Biscaye , Dollard-des-Ormeaux, QC, Canada
Bedrooms: 4+1
Bathrooms: 2
Bathrooms (Partial): 1
Dollard-des-Ormeaux - Montréal - Magnificent 4+1 raised bungalow in a beautiful family-oriented neighbourhood, 2+1 bathrooms, 2 door garage, inground ...
View Details$699,000
Listing # 26373349
Single Family | For Sale
67 Rue du Hauban , Salaberry-de-Valleyfield, QC, Canada
Bedrooms: 3+1
Bathrooms: 1
Bathrooms (Partial): 1
Salaberry-de-Valleyfield - Montérégie -
View Details$697,500
Listing # 17292835
Single Family | For Sale
27 Rue Richelieu , Coteau-du-Lac, QC, Canada
Bedrooms: 3+2
Bathrooms: 2
Bathrooms (Partial): 1
Coteau-du-Lac - Montérégie -
View Details$695,000 +GST/QST
Listing # 19923821
Single Family | For Sale
102e Avenue , Notre-Dame-de-l'Île-Perrot, QC, Canada
Bedrooms: 3
Bathrooms: 1
Bathrooms (Partial): 1
Notre-Dame-de-l'Île-Perrot - Montérégie -
View Details$695,000
Listing # 11155798
Single Family | For Sale
4413 Rue Imperial , Montréal (Pierrefonds-Roxboro), QC, Canada
Bedrooms: 3+1
Bathrooms: 2
Bathrooms (Partial): 1
Montréal (Pierrefonds-Roxboro) - Montréal - Charming and affordable 3+1 bedroom bungalow with garage in the heart of Greendale in Pierrefonds located on a beautiful...
View Details$673,000 +GST/QST
Listing # 20858749
Single Family | For Sale
725 Boul. Pine Beach , Dorval, QC, Canada
Bedrooms: 3
Bathrooms: 2
Bathrooms (Partial): 1
Dorval - Montréal -
View Details$663,000 +GST/QST
Listing # 25006294
Single Family | For Sale
727 Boul. Pine Beach , Dorval, QC, Canada
Bedrooms: 3
Bathrooms: 1
Bathrooms (Partial): 1
Dorval - Montréal -
View Details$649,000
Listing # 10850154
Single Family | For Sale
47 Rue Marlène , Coteau-du-Lac, QC, Canada
Bedrooms: 3+1
Bathrooms: 2
Bathrooms (Partial): 1
Coteau-du-Lac - Montérégie -
View Details$649,000
Listing # 24764195
Single Family | For Sale
200 Ch. de la Rivière-des-Fèves N. , Sainte-Martine, QC, Canada
Bedrooms: 2
Bathrooms: 2
Sainte-Martine - Montérégie -
View Details$639,000
Listing # 27819689
Single Family | For Sale
128 Mtée de la Grande-Ligne , Saint-Urbain-Premier, QC, Canada
Bedrooms: 4
Bathrooms: 2
Saint-Urbain-Premier - Montérégie -
View Details$629,000
Listing # 28215073
Single Family | For Sale
29 Rue du Quai , Saint-Louis-de-Gonzague, QC, Canada
Bedrooms: 2+1
Bathrooms: 2
Saint-Louis-de-Gonzague - Montérégie -
View Details$615,000
Listing # 28565787
Single Family | For Sale
8 Rue Pesant , Saint-Isidore, QC, Canada
Bedrooms: 2+2
Bathrooms: 1
Saint-Isidore - Montérégie -
View Details$614,995
Listing # 25067158
Single Family | For Sale
479 Rg Double , Saint-Urbain-Premier, QC, Canada
Bedrooms: 5
Bathrooms: 2
Saint-Urbain-Premier - Montérégie -
View Details$599,000
Listing # 16420246
Single Family | For Sale
266 18e Avenue , Deux-Montagnes, QC, Canada
Bedrooms: 3+1
Bathrooms: 2
Deux-Montagnes - Laurentides - Welcome to this lovely 3+1 bedroom, 2 bathroom, solidly built brick bungalow on a large lot - 1100 square meters (11840 ...
View Details$595,000 +GST/QST
Listing # 9451456
Single Family | For Sale
102e Avenue , Notre-Dame-de-l'Île-Perrot, QC, Canada
Bedrooms: 2
Bathrooms: 1
Notre-Dame-de-l'Île-Perrot - Montérégie -
View Details$580,000
Listing # 23989014
Single Family | For Sale
236 Rue des Plaines , Les Coteaux, QC, Canada
Bedrooms: 3
Bathrooms: 1
Bathrooms (Partial): 1
Les Coteaux - Montérégie -
View Details
