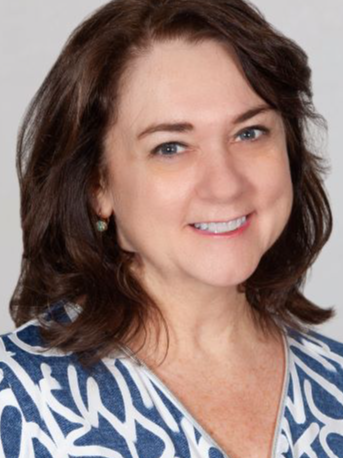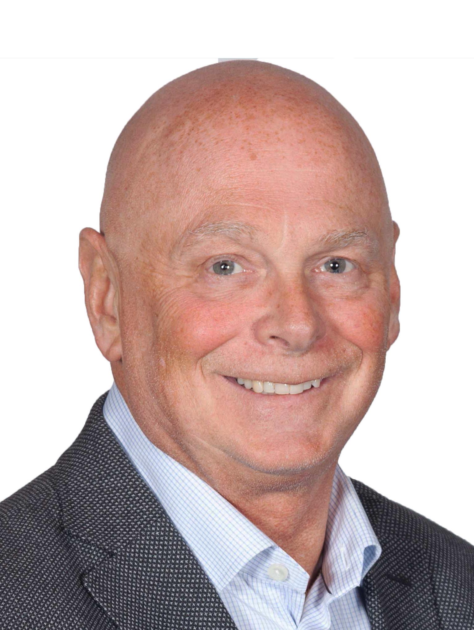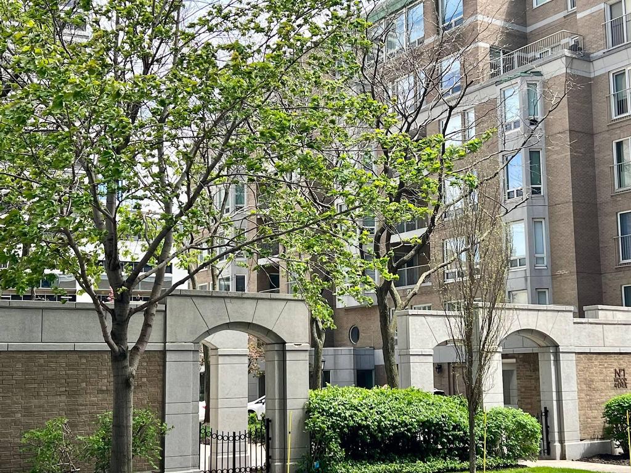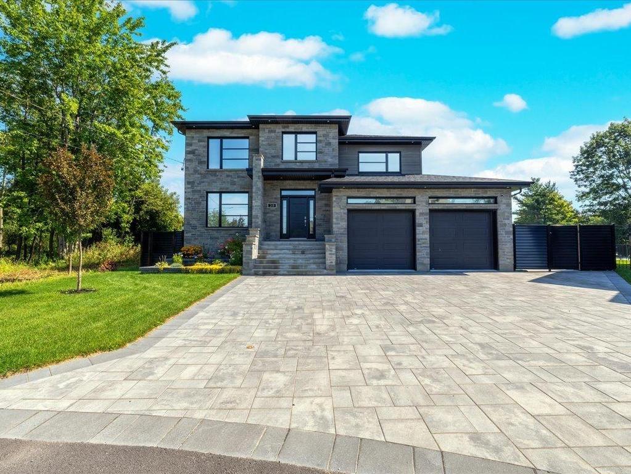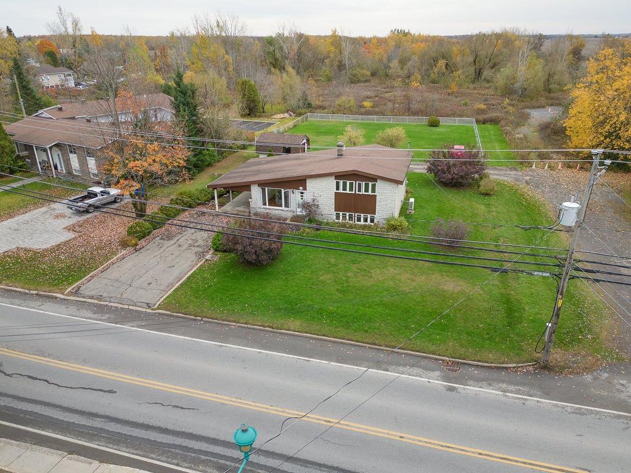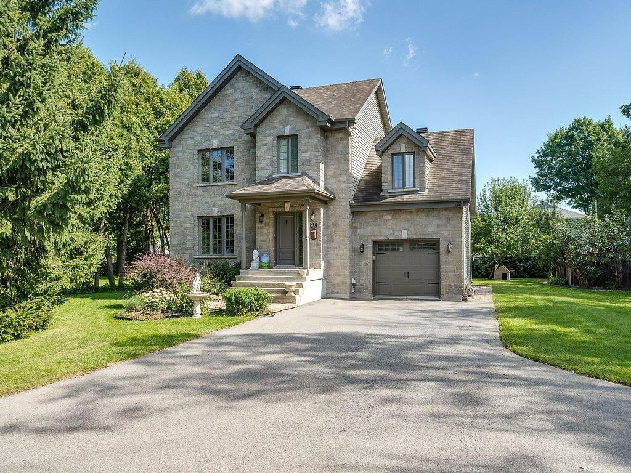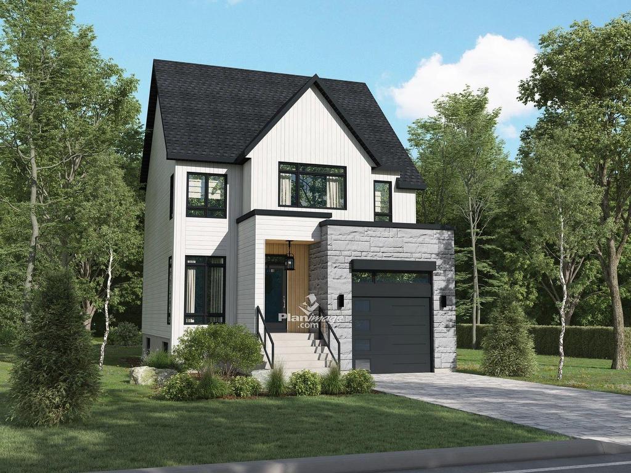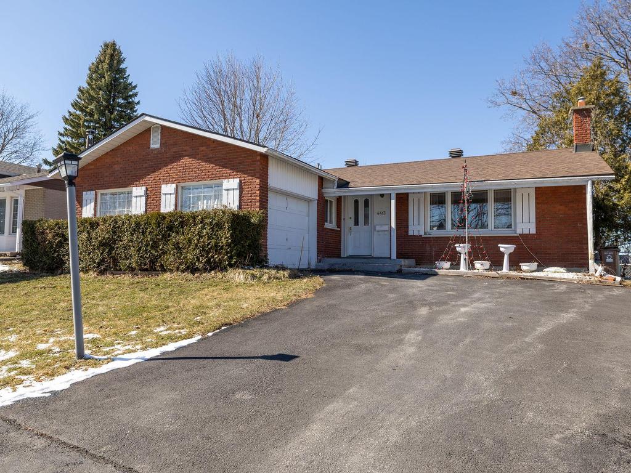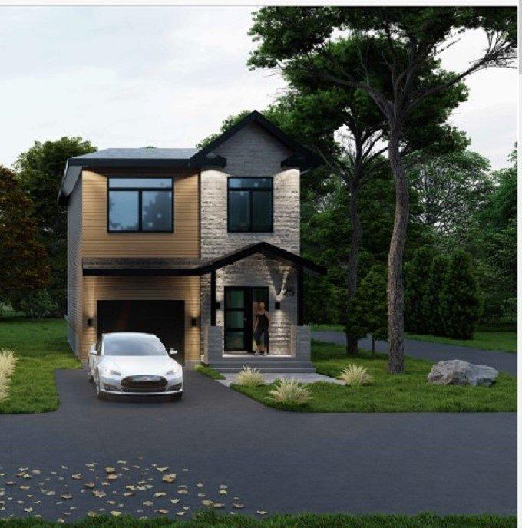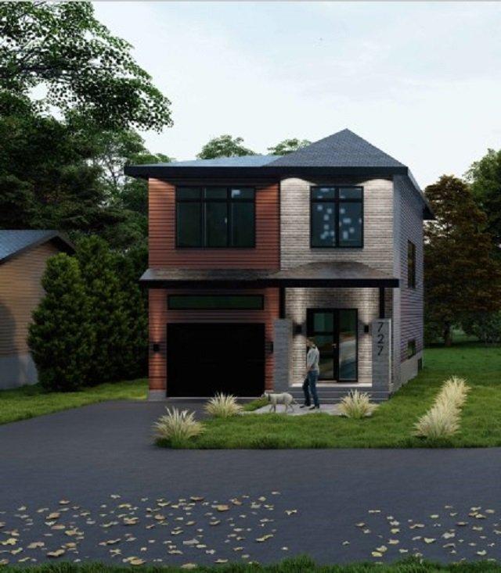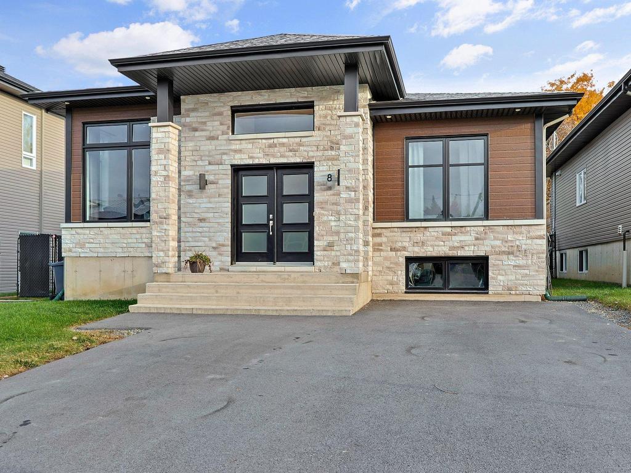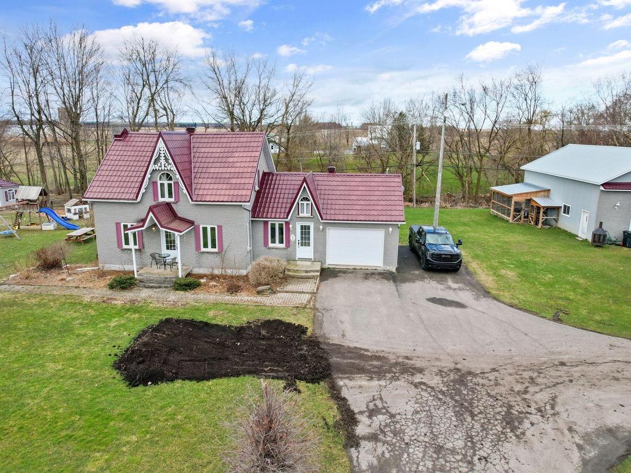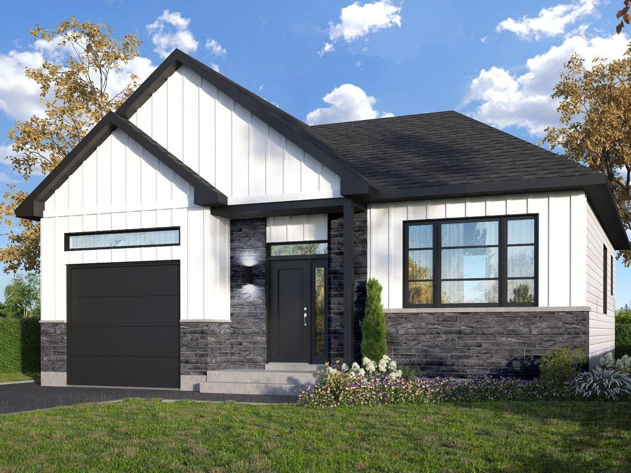Favourite Listing
Sign up for your Client Portal Account
Save your searches and favourite listings.
All fields with an asterisk (*) are mandatory.
Sign up to explore the neighbourhood
All fields with an asterisk (*) are mandatory.
Already have an account?
Sign in hereSign in to your Client Portal
All fields with an asterisk (*) are mandatory.
Sign up for an account
Reset Your Password
Enter your registered email account and we will send you an email containing a link that you can use to reset your password.
Save this search
Save this search
Resend activation email
All fields with an asterisk (*) are mandatory.
Reset Your Password
Please enter and confirm your desired new password.
All fields with an asterisk (*) are mandatory.



Listings
All fields with an asterisk (*) are mandatory.
Invalid email address.
The security code entered does not match.
$850,000
Listing # 17281091
Condo/Apt. | For Sale
1 Av. Wood , 507 , Westmount, QC, Canada
Bedrooms: 1
Bathrooms: 1
Bathrooms (Partial): 1
Westmount - Montréal - **1 Wood Ave ** Welcome to one of the most prestigious buildings in Montreal. Features 1 bedroom, 1 bathroom, Powder ...
View Details$124,500
Listing # 19712690
Single Family | For Sale
65 Rue Fernand , Montréal (L'Île-Bizard/Sainte-Geneviève), QC, Canada
Bedrooms: 2
Bathrooms: 1
Montréal (L'Île-Bizard/Sainte-Geneviève) - Montréal - Mobile home on rented land (298$ per month). 2 bedrooms plus a bright den - Large bright open concept living and ...
View Details$1,338,888
Listing # 12140222
Single Family | For Sale
38 142e Avenue , Notre-Dame-de-l'Île-Perrot, QC, Canada
Bedrooms: 4+1
Bathrooms: 3
Bathrooms (Partial): 1
Notre-Dame-de-l'Île-Perrot - Montérégie - MOTIVATED SELLER !! This house is just perfect ! It is located on a very quiet crescent street where traffic is rare, ...
View Details$1,200,000
Listing # 9346169
Single Family | For Sale
2026 Mtée Herdman , Hinchinbrooke, QC, Canada
Bedrooms: 3
Bathrooms: 2
Hinchinbrooke - Montérégie -
View Details$1,200,000 +GST/QST
Listing # 24833959
Single Family | For Sale
1520 Ch. Ste-Angélique , Saint-Lazare, QC, Canada
Bedrooms: 3
Bathrooms: 1
Saint-Lazare - Montérégie -
View Details$1,100,000
Listing # 9846143
Single Family | For Sale
3 Place des Bosquets , Châteauguay, QC, Canada
Bedrooms: 4
Bathrooms: 3
Bathrooms (Partial): 1
Châteauguay - Montérégie -
View Details$697,500
Listing # 17292835
Single Family | For Sale
27 Rue Richelieu , Coteau-du-Lac, QC, Canada
Bedrooms: 3+2
Bathrooms: 2
Bathrooms (Partial): 1
Coteau-du-Lac - Montérégie - Ideal for contractor with 2nd detached garage with storage below! Magnificent two-story property offering 5 bedrooms ...
View Details$679,900
Listing # 14785514
Single Family | For Sale
2894 Boul. Perrot , Notre-Dame-de-l'Île-Perrot, QC, Canada
Bedrooms: 2
Bathrooms: 1
Notre-Dame-de-l'Île-Perrot - Montérégie - Have you always dreamed of a waterfront property near Montreal, at an affordable price? There she is ! This property ...
View Details$678,800
Listing # 25226084
Single Family | For Sale
42 Rue Joseph-Paiement , Dollard-des-Ormeaux, QC, Canada
Bedrooms: 4
Bathrooms: 1
Bathrooms (Partial): 1
Dollard-des-Ormeaux - Montréal - DDO, 4 bedrooms, 1.5 bathrooms. Split-level carefully maintained by its owners since 1971. Magnificent hardwood floors ...
View Details$675,000 +GST/QST
Listing # 19923821
Single Family | For Sale
102e Avenue , Notre-Dame-de-l'Île-Perrot, QC, Canada
Bedrooms: 3
Bathrooms: 1
Bathrooms (Partial): 1
Notre-Dame-de-l'Île-Perrot - Montérégie -
View Details$675,000
Listing # 11155798
Single Family | For Sale
4413 Rue Imperial , Montréal (Pierrefonds-Roxboro), QC, Canada
Bedrooms: 3+1
Bathrooms: 2
Bathrooms (Partial): 1
Montréal (Pierrefonds-Roxboro) - Montréal - Charming and affordable 3+1 bedroom bungalow with garage in the heart of Greendale in Pierrefonds located on a beautiful...
View Details$674,000
Listing # 10895420
Single Family | For Sale
67 Rue du Hauban , Salaberry-de-Valleyfield, QC, Canada
Bedrooms: 3+1
Bathrooms: 1
Bathrooms (Partial): 1
Salaberry-de-Valleyfield - Montérégie -
View Details$673,000 +GST/QST
Listing # 20858749
Single Family | For Sale
725 Boul. Pine Beach , Dorval, QC, Canada
Bedrooms: 3
Bathrooms: 2
Bathrooms (Partial): 1
Dorval - Montréal -
View Details$663,000 +GST/QST
Listing # 25006294
Single Family | For Sale
727 Boul. Pine Beach , Dorval, QC, Canada
Bedrooms: 3
Bathrooms: 1
Bathrooms (Partial): 1
Dorval - Montréal -
View Details$615,000
Listing # 28565787
Single Family | For Sale
8 Rue Pesant , Saint-Isidore, QC, Canada
Bedrooms: 2+2
Bathrooms: 1
Saint-Isidore - Montérégie -
View Details$614,000
Listing # 24764195
Single Family | For Sale
200 Ch. de la Rivière-des-Fèves N. , Sainte-Martine, QC, Canada
Bedrooms: 2
Bathrooms: 2
Sainte-Martine - Montérégie -
View Details$579,000
Listing # 14653747
Single Family | For Sale
96 Rue Duranceau , Châteauguay, QC, Canada
Bedrooms: 4+3
Bathrooms: 3
Châteauguay - Montérégie -
View Details$579,000
Listing # 24972275
Single Family | For Sale
255 Ch. Ravary , Rivière-Beaudette, QC, Canada
Bedrooms: 2
Bathrooms: 1
Rivière-Beaudette - Montérégie - This magnificent two-bedroom property is located in Rivière-Beaudette. Construction 2022 (GCR warranty). Located on a ...
View Details$539,000
Listing # 19644970
Single Family | For Sale
149 Rue Wright E. , Châteauguay, QC, Canada
Bedrooms: 3
Bathrooms: 2
Châteauguay - Montérégie -
View Details$529,995
Listing # 16086625
Single Family | For Sale
271 Ch. du Canal , Beauharnois, QC, Canada
Bedrooms: 3+2
Bathrooms: 2
Beauharnois - Montérégie -
View Details$519,000 +GST/QST
Listing # 16526364
Single Family | For Sale
22 Rue de la Ferme , Sainte-Martine, QC, Canada
Bedrooms: 2
Bathrooms: 1
Sainte-Martine - Montérégie -
View Details$503,588 +GST/QST
Listing # 9681380
Single Family | For Sale
141 Rue Donald , Salaberry-de-Valleyfield, QC, Canada
Bedrooms: 3+1
Bathrooms: 3
Bathrooms (Partial): 1
Salaberry-de-Valleyfield - Montérégie - Magnificent new home (Constructions MC) including 4 bedrooms and living area of 1552 sf + garage, including 3 full ...
View Details
